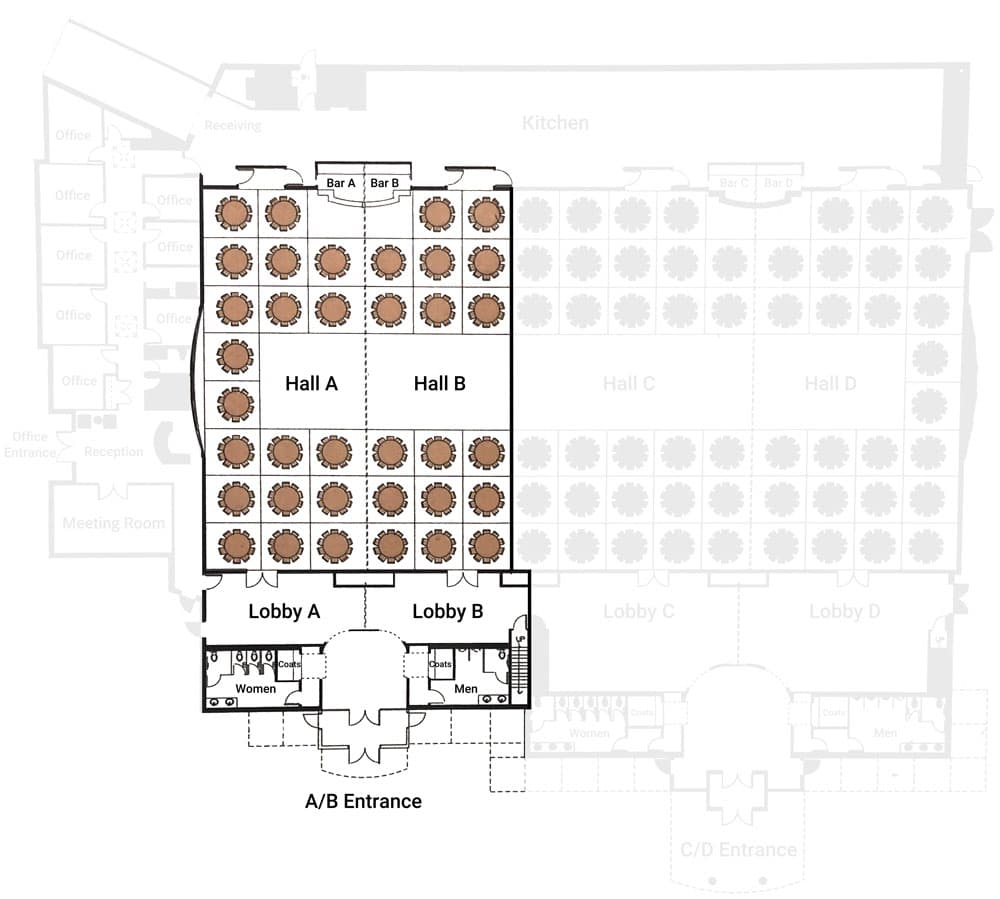Space Planning Details. Our venue features four distinct banquet rooms, each designed to offer flexibility and elegance for events of any scale. These rooms can be used individually for smaller, more intimate gatherings or seamlessly connected to form one expansive banquet space, collectively spanning over 11,000 square feet. This versatility ensures that we can provide the perfect setting for any occasion, accommodating the specific needs and preferences of our guests with elegance and efficiency. The interconnected rooms, when combined, create a magnificent environment that is ideal for hosting any event.
Room Configuration
Select your desired room(s) to view the dimensions and layout details of our facility. This will allow you to see the floor plan of each room and all associated measurements and capacity limits, allowing you to make an informed decision when selecting the ideal space for your event.
Rooms: AB
Width: 75.67’
Length: 58’
Height: 17’
Area: 4388 sq.ft.
Dance Floor Width: 17’
Dance Floor Length: 48’
Capacity (Dancing): 200 Guests
Capacity (No Dancing): 300 Guests

Our versatile and elegant facility is the ideal wedding venue!
